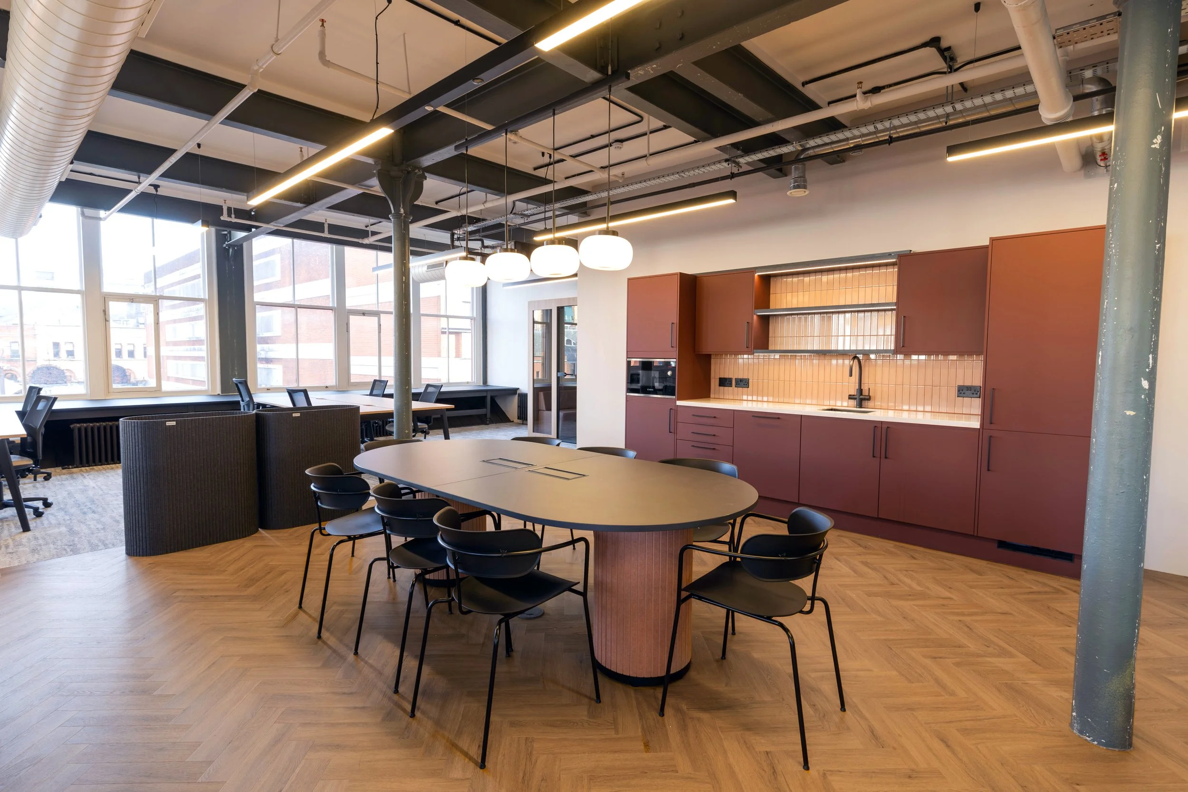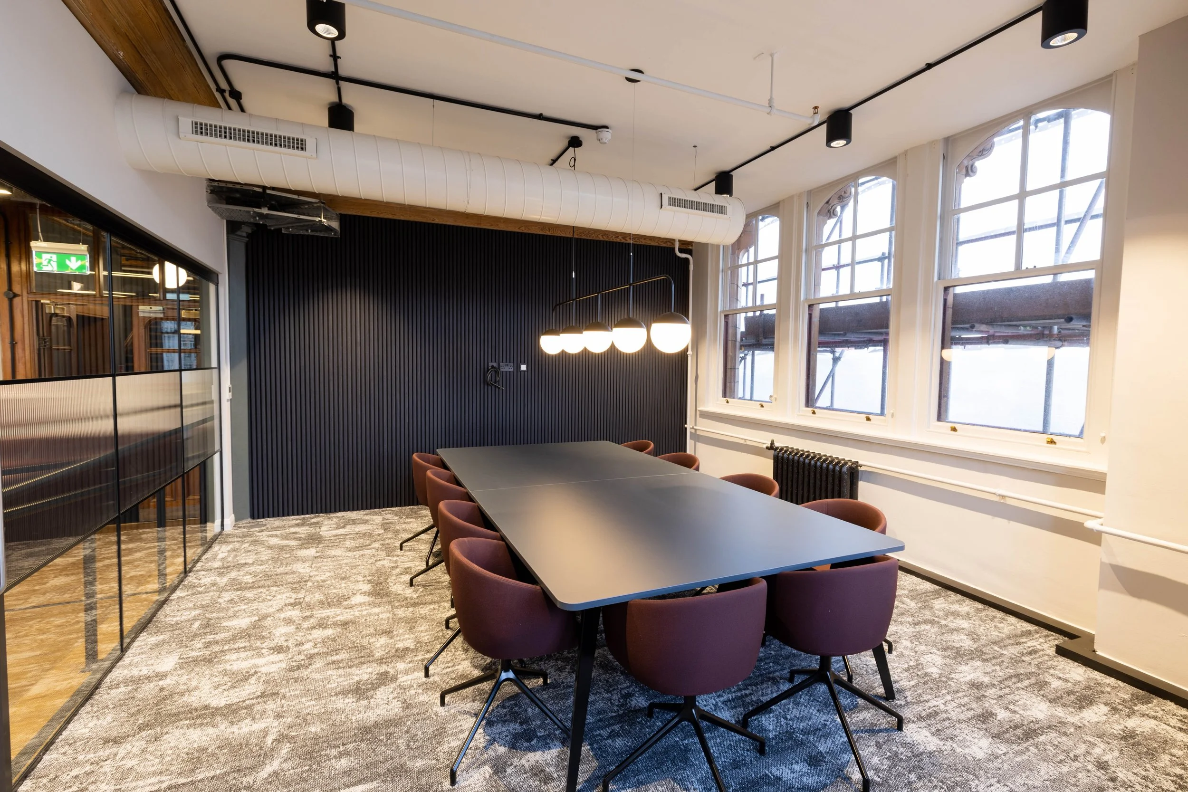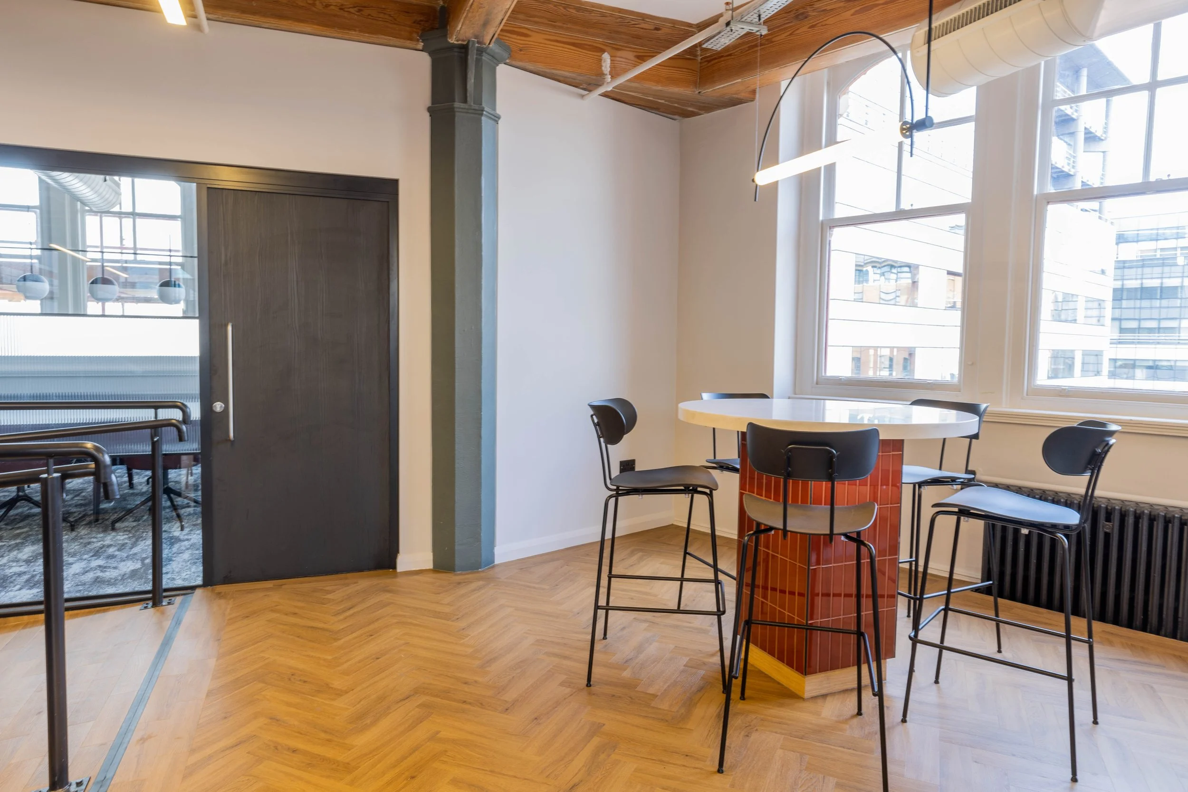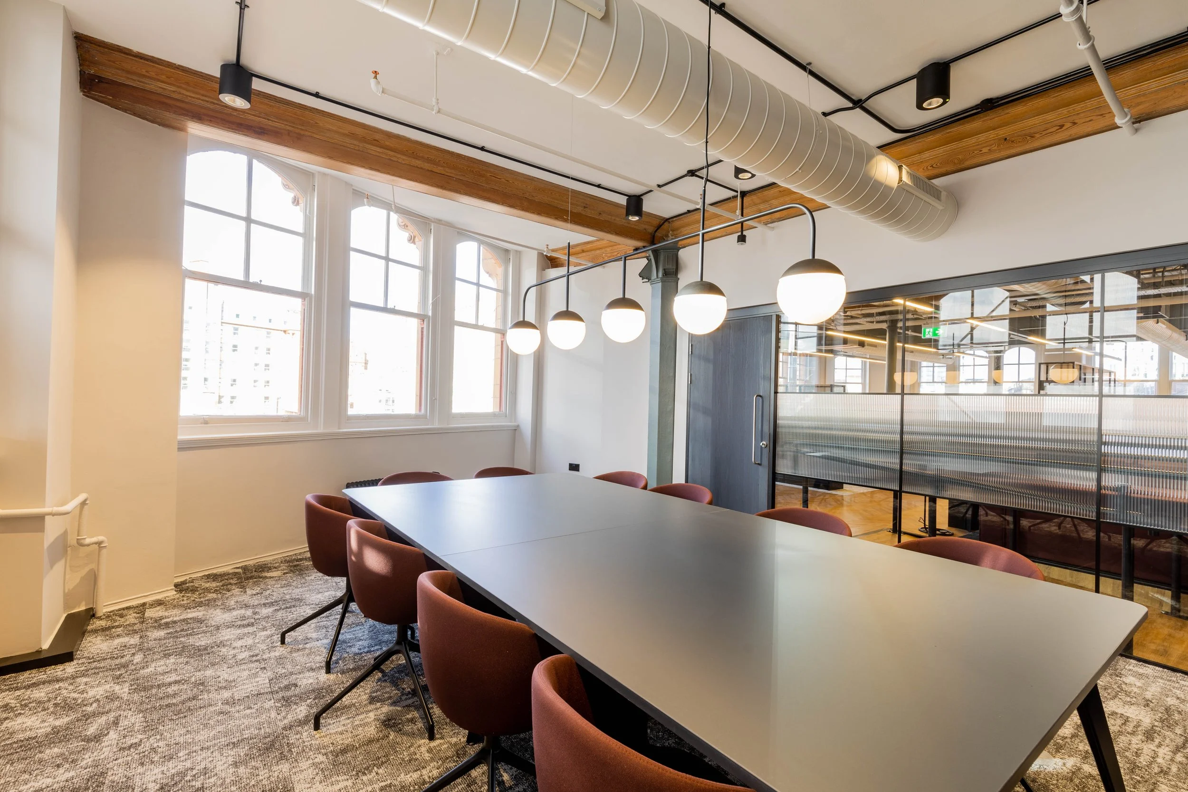Commercial
Canada House, 4th Floor
Manchester
Client: Grosvenor Project Type: CAT A+ Workspace
Size: 2,200 sqft Contractor: McGoff Construction
Osana Studio was appointed to deliver interior design and workplace consultancy for a plug-and-play CAT A+ suite within the iconic, Grade II-listed Canada House in Manchester. Working alongside Grosvenor and Savills, the goal was to create a distinctive, ready-to-occupy workspace that prioritised comfort, well-being, and sustainability.
The design pays homage to the building’s rich industrial heritage - formerly a packing warehouse - by retaining original features such as exposed cast iron columns and timber ceiling beams. These were sensitively paired with contemporary interventions, soft textures, and a warm, muted palette to create a welcoming and inspiring environment.
With thoughtful zoning and a focus on flexibility, the suite offers a characterful blend of old and new, catering to the evolving needs of modern tenants while celebrating the timeless charm of Canada House.








